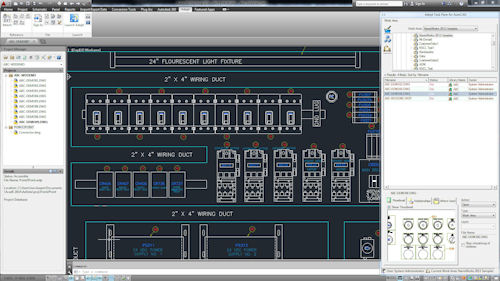
ACAD
Electrical Course Contents Advance
Automation & Electronics![]()
Brief Description
This workshop and accompanying manual is intended for engineers and technicians who need to have a practical knowledge for ACAD and ACAD Electrical Like create schematic drawings, panel drawings, and PLC/IO circuits using automated commands for symbol insertion, component tagging, wire numbering, and drawing modification.
Students will be introduced to methods to customize AutoCAD Electrical symbols, circuits, and databases. Other topics covered include title block linking, reporting tools, templates, and project files etc.
The objectives of the workshop and manual are for you to be able to:
Be able to understand basic ACAD concepts and Design tools.
Be able to understand basic ACAD Electrical Concepts and Design tools.
Benefits of Electrical-Specific CAD. Why to Move from ACAD to ACAD Electrical.
Be able to interpret and understand electrical systems drawings.
Be able to understand international standard symbols libraries i-e JIC, IEC, GB, JIS and AS.
Be able to understand Automation in ACAD-Electrical i-e Automatic Wire Numbering, Component Tagging, Project Reports, BOM, Real Time error checking, PLC I/Os, Automatic Tracking of components parts etc.
Design and interpretation of Electrical Drafting standards like JIC, IEC, GB, IEEE etc.
Course Documentation
Training material documents (Hard form at the time of registration)
Course Exercises
Post Course open Book test
Complete Project Designing in ACADE.
Software installation and Setup
ACAD Electrical 2015
Course Contents
Introduction to AutoCAD General
AutoCAD General Overview
ACAD General Environment
ACAD General Control tools Panels.
ACAD Drafting Design Tools and commands.
ACAD Drafting Design Tools Controls
Introduction to AutoCAD Electrical
AutoCAD Electrical Overview
What is AutoCAD Electrical?
Drawing Files
Electrical Components and Wires
Design Methodologies in AutoCAD Electrical
Project Manager
Project Files
Project Manager Interface
Accessing Project Files
Projects and Drawing Files
Opening a Drawing
Create a Drawing
Add a Drawing to a Project File
Managing Drawings in Projects
Project Manager Drawing List
Schematic Drawings
Schematic Drawing formats
Ladder Style Diagrams
Point-to-Point Diagramming
Wires
Insert Wires
Edit Wires
Add Rungs
Wire Setup
Wire Numbers
Source and Destination Signal Arrows
Schematic Symbols
Symbols Libraries
Switching Between Libraries
Insert Component
Parent/Child Components
Components editing
Swapping Libraries
Linking Components
3-Phase Circuits
3-Phase Ladders
Multiple Wire Bus
3-Phase Components
3-Phase Wire Numbering
Cables Markers and Fan In/Out
Reusing Circuits
Circuit Builder
Insert Saved Circuits
Save Circuits to Icon Menu
W block Circuits
Move Circuit
Editing Commands
Component Editing
Edit Component
Project Task List
Scoot
Move Component
Copy Component
Align
Delete Component
Surfer Command
Attribute Editing Commands
Terminals
Terminal Schematic Symbols
Insert Terminal Symbols
Multiple Level Terminals
Multiple Insert Component Command
Insert Jumpers
Terminal Panel Footprints
Terminal Strip Editor
DIN Rail Command
PLC I/Os and Symbols
PLC Symbols
Insert PLC (Parametric)
Insert PLC (Full Units)
Insert Individual PLC I/O Points
PLC Based Tagging
Point-to-Point Wiring Drawings
Connectors and Splices
Insert Connectors
Edit Connectors
Insert Splices
Wiring Tools
Insert Wires
Bend Wires
Symbol Creation
Symbol Builder
Schematic Symbols
Naming Convention
Icon Menu Wizard
Databases
AutoCAD Electrical Databases
Project Database
Catalog Database
Footprint Lookup Database
PLC Database
Pin List Database
Terminal Properties Database
Project-Wide Update/Retag
Project-Wide Utilities
Plot Project
Export and Update from Spreadsheet
Copy Project
Swap/Update Block
Panel Diagram layout
Footprints and Symbols
Converting footprints from PDF to DWG
Using catalog for footprints.
.
